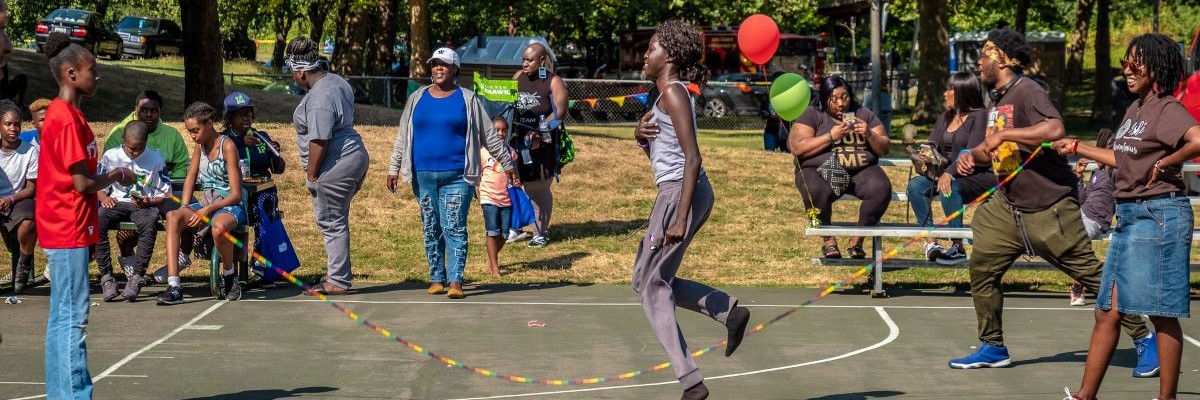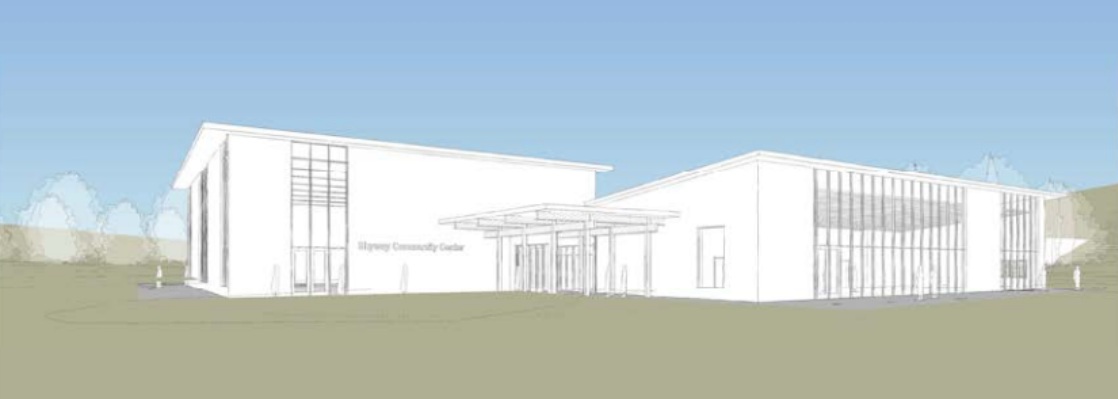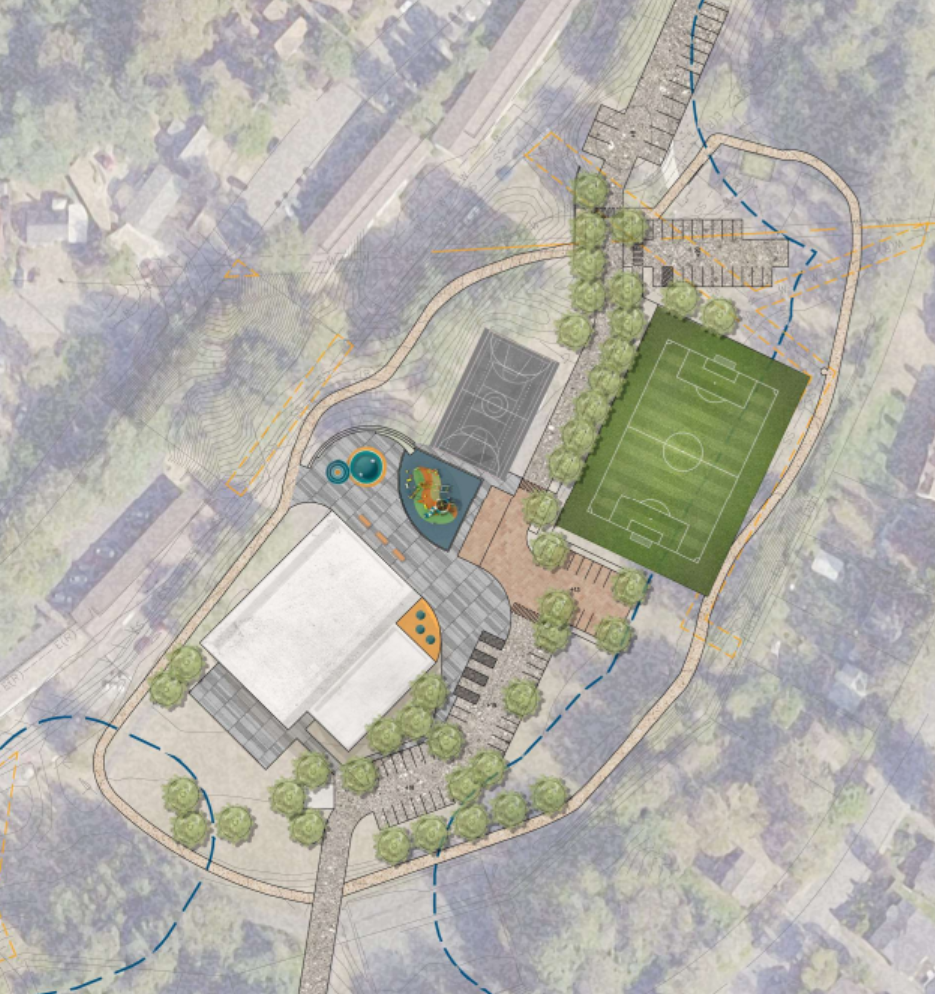Skyway Community Center Project

Project information
King County Parks is excited to share the latest progress in the planning and design of a new community center in Skyway-West Hill. The Skyway community has requested a community center for many years. The community vision is that a community center would be a unifying hub for all ages in the area, providing a "home away from home" and acting as the glue that holds the community together. This project is part of a broader community-driven effort aimed at enhancing the quality of life in Skyway.
The project team is currently focused on:
- Program and operations planning.
- Building design.
- Identifying funding opportunities to build and operate the community center.
See our Frequently Asked Questions (PDF, 169KB) for more information about the project.
See the Concept Development Report (PDF, 18MB) for detailed information about the planning and design process. This report includes the final Recreation Demand and Program Plan as an appendix as well as a Schematic Design Update.

Skyway Community Advisory Committee
The Skyway Community Advisory Committee (SCAC) is a group of representatives from the Skyway community. Developed as a result of the continued commitment of the community, the SCAC is advising King County Parks on the design and programming of the future Skyway Community Center so that the facility can meet the needs of the community now and in the future.
SCAC members are also expected to inform the community about the progress of the Skyway Community Center design, programming decisions, and how the community can be involved.
Project Schedule
Since December 2023, the project team has worked on project planning and early design, including:
- Gathering community input
- Site analysis and selection
- Understanding community recreation needs
- Developing a recreational programming plan
- Understanding ways to manage and operate the community center
- Developing community center concepts
The SCAC is providing input to inform the next phase of design. There is not yet a planned completion date. Final planning and design work needs to be completed, and significant funds to be secured, before a community center can be constructed.
Funding
The 2021-22 King County Budget designated $10 million for a future Skyway-West Hill community center. The Department of Local Services awarded $2 million of that funding for development of the Skyway Resource Center which opened in 2025 and is operated by Skyway Coalition, leaving $8 million to start planning a community center. The design team estimates Parks needs an additional $32 million to construct the community center. The 2026-2031 Parks Levy will provide $13 million of funding for construction and initial funding for community center operation.
Project Site
In 2023-2024, the design team evaluated 10 different locations in Skyway, looking at availability, size, access to parks and transit, location in the community, and site characteristics. Skyway Park came out on top in their assessment. The southern portion of Skyway Park is a prime site for a community center, serving as a natural hub with strong neighborhood connections. It offers multiple access points, linking residential areas, schools, and nearby amenities. With its central location, accessibility, and potential for thoughtful improvements, the park provides a strong foundation for a vibrant and inclusive community center. 86% of survey respondents were supportive of siting the community center at Skyway Park. A well designed and run community center could help activate Skyway Park and increase community use of the park’s green spaces.
King County has gathered technical information to better understand site soil, groundwater, and wetland considerations in the south end of the park. The community center will require deep foundation supports but construction is feasible.

Community Input
Since 1994, Skyway-West Hill community members have engaged in planning for a future community center. The design team began their project by reviewing existing community input from previous studies, community center designs, and public surveys. King County also works with local organizations like Skyway Coalition to understand community priorities and concerns.
King County has continued to seek input from the community:
- In July/August 2024, over 200 community members provided input on programming and on Skyway Park as a potential site at a public meeting and in an online survey. View the presentation from the meeting (PDF, 8.3MB).
- In January/February 2025, over 200 community members provided input on possible community center layouts and on amenities that could be developed along with a community center within Skyway Park in an online survey. View the presentation from the meeting (PDF, 23 MB).
- In June/July 2025, Parks shared information about conceptual building and park designs via an online meeting with 38 attendees. The recorded meeting and an overview of the designs were posted to a PublicInput page which was viewed over 900 times. Parks also engaged with over 300 community members in person by tabling. Community members provided comments on conceptual building and park designs. View the presentation from the meeting (PDF, 10.3 MB).
There will be more opportunities for the community to provide feedback. For updates on the project, sign up for the Skyway Park e-newsletter.
Project Background
Skyway-West Hill community members have contributed to advocacy and planning efforts for a future community center since 1994. King County is committed to including what we have learned from that input to this project as we move forward with development. The design team has created a summary of community input and project development work from previous studies, community center designs, and public surveys.
Documents that informed the summary include:
- West Hill Community Plan (1994).
- Community Vision for Revitalization (2009), Skyway Solutions.
- Community Center Conceptual design (2014), Skyway Solutions.
- Skyway-West Hill Action Plan (2016, not adopted), Skyway Solutions and community at large.
- Skyway’s 2022 Community Service Area Subarea Plan.
- 2022 Skyway-West Hill Priorities Survey.
King County Parks staff will continue to work with community members and organizations to gather and respond to feedback about this project.
 Translate
Translate